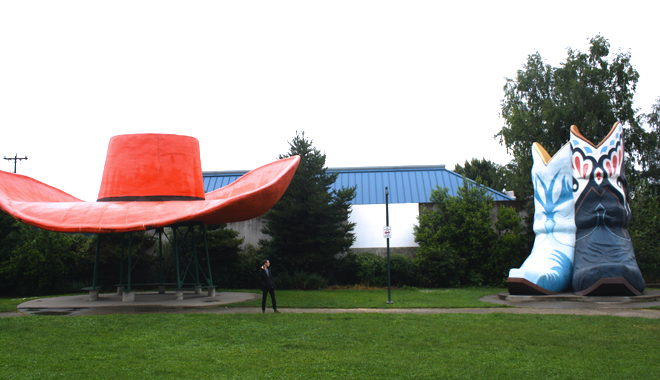





There is a Frank Lloyd Wright original in my neighborhood and I haven't found it until this year.
The Tracy House, built in 1956 is one of the many homes Wright designed in his year, but one of only three in Washington state. Typical to his ideology of his designs as a "total work of art" all of the furniture, decorations, etc. were designed by the architect, and as expected the attention was placed on integrating the layout into the landscape; taking advantage of the beautiful views looking out over the Puget Sound.
One of the coolest thing about this house is the fact that all of the concrete blocks were actually made by the homeowners. Wright gave them instructions on the formwork needed and over the course of two years, Mr. and Ms. Tracy made every module for their future home. From the front the home is atypical of most mid-century homes; custom concrete masonry units were not all the rage - especially not in Normandy Park (I know because I'm from here.) However, the main living area in the back is just spectacular to look at. So much natural light must enter the space, and the view is beyond amazing!
I'm not saying that I'll ever design a house made of concrete modules that I force the homeowners to make themselves... but you have to admit there are some cool things going on here that can make a home a really unique place.
//photo 3: credit //photo 4: credit//











